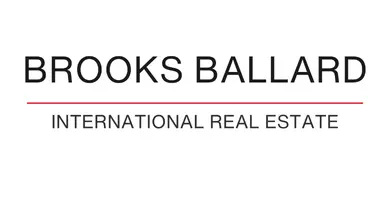$288,000
$289,900
0.7%For more information regarding the value of a property, please contact us for a free consultation.
26118 Flinton DR Richmond, TX 77406
3 Beds
3 Baths
2,188 SqFt
Key Details
Sold Price $288,000
Property Type Single Family Home
Sub Type Detached
Listing Status Sold
Purchase Type For Sale
Square Footage 2,188 sqft
Price per Sqft $131
Subdivision Villas At Westheimer Lakes Sec 1
MLS Listing ID 78168447
Sold Date 09/15/25
Style Traditional
Bedrooms 3
Full Baths 2
Half Baths 1
HOA Fees $6/ann
HOA Y/N Yes
Year Built 2011
Annual Tax Amount $5,766
Tax Year 2023
Lot Size 4,887 Sqft
Acres 0.1122
Property Sub-Type Detached
Property Description
Get ready to fall in love! This charming 3- bedroom 2.5 bath is the perfect place to call your own! Open and inviting floorplan featuring beautiful wood floor in the living room, fresh paint throughout the house and new carpet upstairs. The spacious kitchen has plenty of cabinet space for all your storage needs, microwave, gas range ( newly installed), dishwasher and large work area. House comes with reverse osmosis system . Upstairs has 3 bedrooms, 2 full baths and a game room. Located in the desirable community of Westheimer lakes South. Neighborhood has pool, splash pad, tennis courts, basketball court, volley ball court, lakes and walking trail.
3 yrs home warranty included on major appliances, plumbing, roof leaks, AC & heating system, electrical system and garage door opener.
Don't miss out on this opportunity to make this house your HOME !
Location
State TX
County Fort Bend
Community Community Pool, Masterplannedcommunity
Area Fort Bend County North/Richmond
Interior
Interior Features Bath in Primary Bedroom
Heating Central, Gas
Cooling Central Air, Electric
Flooring Carpet, Engineered Hardwood, Tile
Equipment Reverse Osmosis System
Fireplace No
Appliance Dishwasher, Gas Cooktop, Disposal, Gas Oven, Microwave
Laundry Washer Hookup, Electric Dryer Hookup
Exterior
Exterior Feature Fence, Private Yard
Parking Features Attached, Garage
Garage Spaces 2.0
Fence Back Yard
Pool Association
Community Features Community Pool, MasterPlannedCommunity
Amenities Available Clubhouse, Controlled Access, Sport Court, Picnic Area, Playground, Pool, Tennis Court(s), Guard
Water Access Desc Public
Roof Type Composition
Private Pool No
Building
Lot Description Subdivision
Story 2
Entry Level Two
Foundation Slab
Sewer Public Sewer
Water Public
Architectural Style Traditional
Level or Stories Two
New Construction No
Schools
Elementary Schools Terrell Elementary School (Lamar)
Middle Schools Leaman Junior High School
High Schools Fulshear High School
School District 33 - Lamar Consolidated
Others
HOA Name Crest management
HOA Fee Include Clubhouse,Common Areas,Recreation Facilities
Tax ID 8506-01-004-0150-901
Acceptable Financing Cash, Conventional, FHA, Investor Financing, VA Loan
Listing Terms Cash, Conventional, FHA, Investor Financing, VA Loan
Read Less
Want to know what your home might be worth? Contact us for a FREE valuation!

Our team is ready to help you sell your home for the highest possible price ASAP

Bought with Houston Association of REALTORS

Marketing Coordinator
+1(209) 614-3046 | jesus.contreras@brooksballardproperties.com





