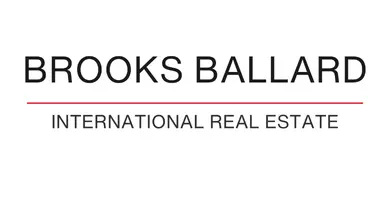$363,000
$369,900
1.9%For more information regarding the value of a property, please contact us for a free consultation.
1911 Hampton Lakes CT Katy, TX 77493
4 Beds
3 Baths
2,322 SqFt
Key Details
Sold Price $363,000
Property Type Single Family Home
Sub Type Detached
Listing Status Sold
Purchase Type For Sale
Square Footage 2,322 sqft
Price per Sqft $156
Subdivision Lakecrest
MLS Listing ID 49285194
Sold Date 08/04/25
Style Traditional
Bedrooms 4
Full Baths 2
Half Baths 1
HOA Fees $3/ann
HOA Y/N Yes
Year Built 2006
Annual Tax Amount $7,314
Tax Year 2024
Lot Size 6,033 Sqft
Acres 0.1385
Property Sub-Type Detached
Property Description
Step into this beautifully maintained 4-bedroom, 2.5-bath home, perfectly blending comfort, style, and functionality. From the moment you walk in, you'll be greeted by a bright, open floor plan ideal for both everyday living and entertaining.The spacious kitchen opens into your family room which over looks the backyard oasis. Upstairs, the large primary suite offers a peaceful retreat with an en-suite bath featuring dual vanities and a jetted soaking tub. Three additional bedrooms provide plenty of room for family, guests, or a home office. Upstairs game room is the perfect addition for a flex space. Step outside and enjoy your own private paradise: a sparkling pool, lush landscaping, and a spacious patio area perfect for summer BBQs, lounging, and making memories. Conveniently located near top-rated schools, parks, shopping, and dining — this home truly has it all. Don't miss your chance to make it yours!
Location
State TX
County Harris
Area Katy - North
Interior
Interior Features Breakfast Bar, Double Vanity, Jetted Tub, Kitchen/Family Room Combo, Bath in Primary Bedroom, Separate Shower, Tub Shower
Heating Central, Gas
Cooling Central Air, Electric
Fireplaces Number 1
Fireplaces Type Gas
Fireplace Yes
Appliance Dishwasher, Gas Cooktop, Disposal, Gas Oven, Microwave
Exterior
Parking Features Attached, Driveway, Garage
Garage Spaces 2.0
Pool Gunite, Heated, In Ground
Water Access Desc Public
Roof Type Composition
Private Pool Yes
Building
Lot Description Cul-De-Sac, Subdivision
Story 2
Entry Level Two
Foundation Slab
Sewer Public Sewer
Water Public
Architectural Style Traditional
Level or Stories Two
New Construction No
Schools
Elementary Schools King Elementary School
Middle Schools Katy Junior High School
High Schools Morton Ranch High School
School District 30 - Katy
Others
HOA Name High Sierra Management
HOA Fee Include Recreation Facilities
Tax ID 127-066-003-0029
Acceptable Financing Cash, Conventional, FHA, Investor Financing, VA Loan
Listing Terms Cash, Conventional, FHA, Investor Financing, VA Loan
Read Less
Want to know what your home might be worth? Contact us for a FREE valuation!

Our team is ready to help you sell your home for the highest possible price ASAP

Bought with Better Homes and Gardens Real Estate Gary Greene - Champions

Marketing Coordinator
+1(209) 614-3046 | jesus.contreras@brooksballardproperties.com





