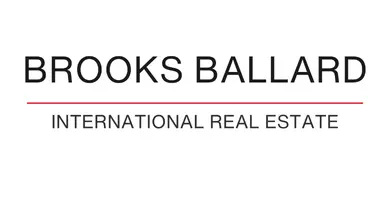$290,000
$290,000
For more information regarding the value of a property, please contact us for a free consultation.
2610 Ruby DR Texas City, TX 77591
5 Beds
3 Baths
2,245 SqFt
Key Details
Sold Price $290,000
Property Type Single Family Home
Sub Type Detached
Listing Status Sold
Purchase Type For Sale
Square Footage 2,245 sqft
Price per Sqft $129
Subdivision Pearbrook
MLS Listing ID 36167720
Sold Date 07/28/25
Style Contemporary/Modern
Bedrooms 5
Full Baths 2
Half Baths 1
HOA Fees $3/ann
HOA Y/N Yes
Year Built 2015
Annual Tax Amount $10,280
Tax Year 2024
Lot Size 7,601 Sqft
Acres 0.1745
Property Sub-Type Detached
Property Description
Welcome to 2610 Rudy Dr, this is a stunning Two-Story home! Enjoy spacious living in this beautifully maintained home featuring 5 bedrooms, 2 1/2 baths, a versatile gameroom, and an open-concept layout perfect for entertaining. The kitchen offers granite countertops, generous cabinet space, and comes complete with a refrigerator. The first-floor primary suite is a true retreat, featuring a garden tub, separate shower, dual-sink, and a walk-in closet. Upstairs, all secondary bedrooms offer walk-in closets for plenty of storage. Step outside to a backyard oasis with a patio space for outdoor dining, and a large grassy area—perfect for relaxing or entertaining. Conveniently located just minutes from I-45 and Highway 146, and only 15 miles from the Galveston Seawall—this home offers both comfort and convenience. Schedule your appointment today!
Location
State TX
County Galveston
Area Texas City
Interior
Interior Features Breakfast Bar, Double Vanity, Granite Counters, Kitchen Island, Kitchen/Family Room Combo, Bath in Primary Bedroom, Pantry, Soaking Tub, Separate Shower
Heating Central, Gas
Cooling Central Air, Electric
Flooring Brick, Tile
Fireplace No
Appliance Dishwasher, Gas Oven, Gas Range, Microwave
Laundry Electric Dryer Hookup
Exterior
Parking Features Attached, Garage
Garage Spaces 2.0
Water Access Desc Public
Roof Type Composition
Private Pool No
Building
Lot Description Subdivision
Story 2
Entry Level Two
Foundation Slab
Sewer Public Sewer
Water Public
Architectural Style Contemporary/Modern
Level or Stories Two
New Construction No
Schools
Elementary Schools Hughes Road Elementary School
Middle Schools Lobit Middle School
High Schools Dickinson High School
School District 17 - Dickinson
Others
HOA Name Pearlbrook
Tax ID 5674-0006-0002-000
Acceptable Financing Cash, Conventional, FHA, VA Loan
Listing Terms Cash, Conventional, FHA, VA Loan
Read Less
Want to know what your home might be worth? Contact us for a FREE valuation!

Our team is ready to help you sell your home for the highest possible price ASAP

Bought with Houston Association of REALTORS

Marketing Coordinator
+1(209) 614-3046 | jesus.contreras@brooksballardproperties.com





