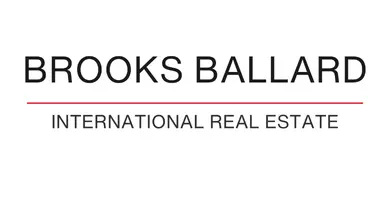$490,000
$499,900
2.0%For more information regarding the value of a property, please contact us for a free consultation.
2926 Sunflower Park PL Richmond, TX 77406
4 Beds
4 Baths
2,824 SqFt
Key Details
Sold Price $490,000
Property Type Single Family Home
Sub Type Detached
Listing Status Sold
Purchase Type For Sale
Square Footage 2,824 sqft
Price per Sqft $173
Subdivision Harvest Green Sec 22
MLS Listing ID 47507687
Sold Date 06/25/25
Style Other
Bedrooms 4
Full Baths 3
Half Baths 1
HOA Fees $8/ann
HOA Y/N Yes
Year Built 2019
Annual Tax Amount $11,774
Tax Year 2024
Lot Size 7,405 Sqft
Acres 0.17
Property Sub-Type Detached
Property Description
Welcome to this wonderful Home in sought after Harvest Green! This lovely retreat features an open floor plan concept, with tall windows and an abundance of natural light. The kitchen features a huge island overlooking the family room and adjoins to the oversized breakfast area which could be used as your main dining room if you decide to use your Formal Dining room as another option like an office. There are 2 bedrooms and 2 full bathrooms on the 1st floor which is great for guests, a new addition or an office. This floorplan offers so much versatility! The 2nd floor consists of a huge Game Room, 2 bedrooms connected by an en-suite jack and jill bathroom, and a half bath for guests. The backyard is built with covered patio while the front porch also has a covered patio for seating. Harvest Green offers multiple amenities. Too many to list here! Please download the Harvest Green amenities document in the docs section, to learn why residents love living here!
Location
State TX
County Fort Bend
Community Curbs, Gutter(S)
Area Fort Bend County North/Richmond
Interior
Interior Features Double Vanity, Entrance Foyer, Kitchen Island, Kitchen/Family Room Combo, Bath in Primary Bedroom, Pantry, Quartz Counters, Separate Shower, Walk-In Pantry, Window Treatments, Ceiling Fan(s), Programmable Thermostat
Heating Central, Gas
Cooling Central Air, Electric
Flooring Carpet, Tile
Fireplace No
Appliance Dishwasher, Disposal, Gas Range, Microwave, Oven
Laundry Washer Hookup, Electric Dryer Hookup, Gas Dryer Hookup
Exterior
Exterior Feature Deck, Fence, Porch, Patio, Private Yard
Parking Features Attached, Garage, Garage Door Opener
Garage Spaces 2.0
Fence Back Yard
Pool Association
Community Features Curbs, Gutter(s)
Amenities Available Clubhouse, Dog Park, Fitness Center, Playground, Pickleball, Pool, Tennis Court(s), Trail(s)
Water Access Desc Public
Roof Type Composition
Porch Deck, Patio, Porch
Private Pool No
Building
Lot Description Subdivision
Faces West
Story 2
Entry Level Two
Foundation Slab
Sewer Public Sewer
Water Public
Architectural Style Other
Level or Stories Two
New Construction No
Schools
Elementary Schools Neill Elementary School
Middle Schools Bowie Middle School (Fort Bend)
High Schools Travis High School (Fort Bend)
School District 19 - Fort Bend
Others
HOA Name SBB Community Management
HOA Fee Include Clubhouse,Recreation Facilities
Tax ID 3801-22-001-0350-907
Security Features Prewired,Smoke Detector(s)
Acceptable Financing Cash, Conventional, FHA, VA Loan
Listing Terms Cash, Conventional, FHA, VA Loan
Read Less
Want to know what your home might be worth? Contact us for a FREE valuation!

Our team is ready to help you sell your home for the highest possible price ASAP

Bought with The Sears Group

Marketing Coordinator
+1(209) 614-3046 | jesus.contreras@brooksballardproperties.com





