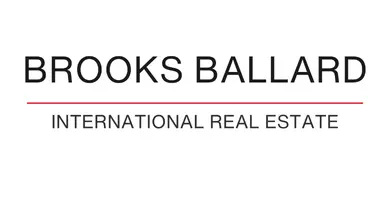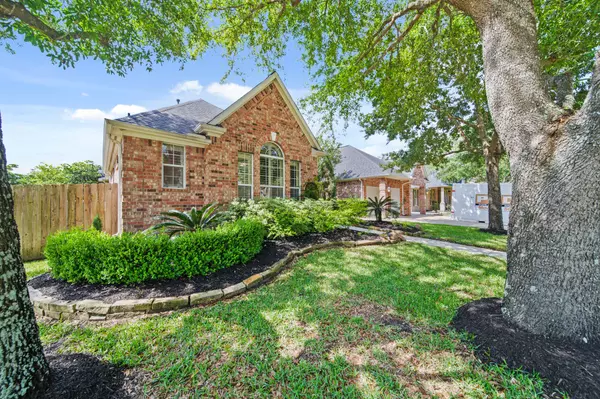$560,000
$560,000
For more information regarding the value of a property, please contact us for a free consultation.
28515 Hayden Park DR Katy, TX 77494
4 Beds
3 Baths
3,132 SqFt
Key Details
Sold Price $560,000
Property Type Single Family Home
Sub Type Detached
Listing Status Sold
Purchase Type For Sale
Square Footage 3,132 sqft
Price per Sqft $178
Subdivision Firethorne Sec 12
MLS Listing ID 54338424
Sold Date 05/30/25
Style Contemporary/Modern,Ranch
Bedrooms 4
Full Baths 3
HOA Fees $5/ann
HOA Y/N Yes
Year Built 2007
Annual Tax Amount $13,419
Tax Year 2024
Lot Size 0.260 Acres
Acres 0.26
Property Sub-Type Detached
Property Description
NO MORE SHOWINGS. Discover your dream home in a serene cul-de-sac within a peaceful neighborhood! This meticulously maintained residence features elegant plantation shutters, wainscoting and chair rails, beautiful hardwood floors and travertine tiling throughout the home that enhance its charm. The spacious interior boasts natural light, high ceilings, crown molding, updated bathrooms including a Jack and Jill, all closets with built-ins, including a massive primary closet. With a cozy breakfast nook, a versatile flex room, and a tandem 3-car garage with epoxy flooring, this home perfectly balances comfort and style. Enjoy outdoor living on the oversized Belgard-tiled patio, surrounded by low-maintenance landscaping. All appliances including washer/dryer and refrigerator stays, and furniture is negotiable. Don't miss this oasis of tranquility at an affordable price!
Location
State TX
County Fort Bend
Community Community Pool, Curbs
Area Katy - Southwest
Interior
Interior Features Breakfast Bar, Crown Molding, Granite Counters, Hollywood Bath, High Ceilings, Jetted Tub, Kitchen Island, Kitchen/Family Room Combo, Pantry, Separate Shower, Tub Shower, Vanity, Walk-In Pantry, Ceiling Fan(s), Kitchen/Dining Combo, Programmable Thermostat
Heating Central, Gas
Cooling Central Air, Electric
Flooring Carpet, Tile, Travertine, Wood
Fireplaces Number 1
Fireplaces Type Gas, Gas Log
Fireplace Yes
Appliance Dishwasher, Electric Oven, Gas Cooktop, Disposal, Microwave, Dryer, Refrigerator, Washer
Laundry Washer Hookup, Electric Dryer Hookup, Gas Dryer Hookup
Exterior
Exterior Feature Covered Patio, Deck, Fence, Sprinkler/Irrigation, Patio, Tennis Court(s)
Parking Features Attached, Driveway, Garage, Garage Door Opener, Tandem
Garage Spaces 3.0
Fence Back Yard
Pool Association
Community Features Community Pool, Curbs
Amenities Available Basketball Court, Clubhouse, Sport Court, Fitness Center, Picnic Area, Playground, Pickleball, Pool, Tennis Court(s), Trail(s)
Water Access Desc Public
Roof Type Composition
Porch Covered, Deck, Patio
Private Pool No
Building
Lot Description Cul-De-Sac, Subdivision
Faces North
Story 1
Entry Level One
Foundation Slab
Sewer Public Sewer
Water Public
Architectural Style Contemporary/Modern, Ranch
Level or Stories One
New Construction No
Schools
Elementary Schools Wolman Elementary School
Middle Schools Woodcreek Junior High School
High Schools Katy High School
School District 30 - Katy
Others
HOA Name Firethorne HOA
HOA Fee Include Clubhouse,Maintenance Grounds,Recreation Facilities
Tax ID 3105-12-002-0220-914
Ownership Full Ownership
Security Features Security System Leased
Acceptable Financing Cash, Conventional, FHA, VA Loan
Listing Terms Cash, Conventional, FHA, VA Loan
Read Less
Want to know what your home might be worth? Contact us for a FREE valuation!

Our team is ready to help you sell your home for the highest possible price ASAP

Bought with KingFay Inc

Marketing Coordinator
+1(209) 614-3046 | jesus.contreras@brooksballardproperties.com





