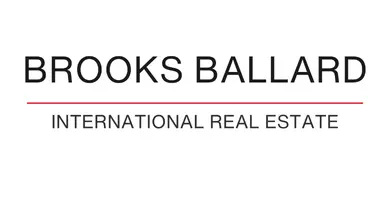$350,000
$394,250
11.2%For more information regarding the value of a property, please contact us for a free consultation.
255 Pine Brook DR Livingston, TX 77351
3 Beds
2 Baths
1,650 SqFt
Key Details
Sold Price $350,000
Property Type Single Family Home
Sub Type Detached
Listing Status Sold
Purchase Type For Sale
Square Footage 1,650 sqft
Price per Sqft $212
Subdivision Pine Shadows
MLS Listing ID 65143545
Sold Date 05/27/25
Style Contemporary/Modern
Bedrooms 3
Full Baths 2
HOA Y/N Yes
Year Built 2021
Annual Tax Amount $4,419
Tax Year 2024
Lot Size 0.673 Acres
Acres 0.6726
Property Sub-Type Detached
Property Description
Stunning Custom 3-Bedroom, 2-Bath Home with Lake Views, RV Barn & More! Located in a Tranquil Lakefront Community. Welcome to this exquisite custom-built home, constructed in 2021 with exceptional craftsmanship and attention to detail. Situated in a quaint serene location off the beaten path with breathtaking lake views, and lake access, this property offers a rare combination of escape from city stress and congestion with modern living, convenience, and ample space for all your outdoor pursuits. Whether you're looking for a full-time residence or a vacation retreat, this home offers an unparalleled combination of modern amenities, functional space, and breathtaking views. See list of key features attached. Schedule Your Showing Today! Don't miss out on this one-of-a-kind property. Contact us to schedule a private tour or for more information.
Location
State TX
County Polk
Area Lake Livingston Area
Interior
Interior Features Breakfast Bar, Dry Bar, Double Vanity, Entrance Foyer, Granite Counters, Kitchen/Family Room Combo, Separate Shower, Walk-In Pantry, Ceiling Fan(s)
Heating Central, Electric
Cooling Central Air, Electric
Flooring Tile
Fireplace No
Appliance Dishwasher, Gas Cooktop, Disposal, Gas Oven, Microwave, Dryer, Washer
Laundry Washer Hookup, Gas Dryer Hookup
Exterior
Exterior Feature Covered Patio, Deck, Enclosed Porch, Porch, Patio, Private Yard, Storage
Parking Features Additional Parking, Boat, Circular Driveway, Detached Carport, Driveway, Detached, Garage, Golf Cart Garage, Garage Door Opener, RV Access/Parking
Garage Spaces 2.0
Carport Spaces 4
View Y/N Yes
View Lake, Water
Roof Type Composition
Porch Covered, Deck, Patio, Porch, Screened
Private Pool No
Building
Lot Description Cleared, Corner Lot, Subdivision, Views
Faces North
Story 1
Entry Level One
Foundation Slab
Sewer Aerobic Septic, Public Sewer, Septic Tank
Architectural Style Contemporary/Modern
Level or Stories One
Additional Building Shed(s)
New Construction No
Schools
Elementary Schools Lisd Open Enroll
Middle Schools Livingston Junior High School
High Schools Livingston High School
School District 103 - Livingston
Others
HOA Name Pine Shadows Civic Club
Tax ID 52420
Ownership Full Ownership
Security Features Smoke Detector(s)
Acceptable Financing Cash, Conventional, FHA, VA Loan
Listing Terms Cash, Conventional, FHA, VA Loan
Read Less
Want to know what your home might be worth? Contact us for a FREE valuation!

Our team is ready to help you sell your home for the highest possible price ASAP

Bought with eXp Realty, LLC

Marketing Coordinator
+1(209) 614-3046 | jesus.contreras@brooksballardproperties.com





