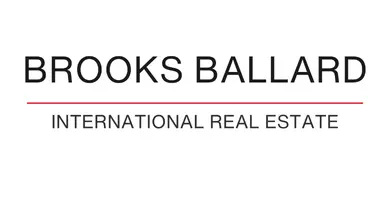$1,400,000
$1,450,000
3.4%For more information regarding the value of a property, please contact us for a free consultation.
22 S Knightsgate CIR The Woodlands, TX 77382
5 Beds
6 Baths
5,264 SqFt
Key Details
Sold Price $1,400,000
Property Type Single Family Home
Sub Type Detached
Listing Status Sold
Purchase Type For Sale
Square Footage 5,264 sqft
Price per Sqft $265
Subdivision Wdlnds Village Sterling Ridge 18
MLS Listing ID 83365583
Sold Date 05/05/25
Style Traditional
Bedrooms 5
Full Baths 5
Half Baths 1
HOA Y/N No
Year Built 2002
Annual Tax Amount $21,074
Tax Year 2024
Lot Size 0.314 Acres
Acres 0.314
Property Sub-Type Detached
Property Description
Welcome to This Stunning Home, Where Classic Elegance Meets Modern Luxury! Crafted by renowned builder Bill Hughes, this home seamlessly blends timeless elegance with modern upgrades. A grand foyer with a striking wrought iron staircase welcomes you in, while expansive windows, frame stunning views of the resort-style pool, spa, and tranquil waterfalls, all surrounded by lush tropical greenery for ultimate privacy. Remodeled in March 2025, the home boasts fresh interior paint, Quartz countertops in all 5.1 bathrooms, updated hardware, LED lighting, new light & plumbing fixtures, toilets, tubs & wood and carpeted flooring. Additional updates include a roof 2019, HVAC system, water heaters, updated garage doors & pool equipment. For added peace of mind, this home is equipped with a Moen whole-house leak detector, and a whole-house vacuum system. Don't miss the opportunity to own this meticulously upgraded, move-in-ready home, offering the perfect blend of luxury, comfort, and privacy.
Location
State TX
County Montgomery
Community Community Pool, Gutter(S)
Area The Woodlands
Interior
Interior Features Breakfast Bar, Butler's Pantry, Crown Molding, Double Vanity, Entrance Foyer, High Ceilings, Jetted Tub, Kitchen/Family Room Combo, Bath in Primary Bedroom, Multiple Staircases, Pots & Pan Drawers, Pantry, Quartz Counters, Soaking Tub, Separate Shower, Tub Shower, Walk-In Pantry, Wired for Sound, Ceiling Fan(s)
Heating Central, Gas, Zoned
Cooling Central Air, Electric, Attic Fan
Flooring Carpet, Engineered Hardwood, Tile
Fireplaces Number 2
Fireplaces Type Gas, Gas Log
Fireplace Yes
Appliance Dishwasher, Electric Oven, Gas Cooktop, Disposal, Microwave, ENERGY STAR Qualified Appliances, Refrigerator
Laundry Washer Hookup, Electric Dryer Hookup, Gas Dryer Hookup
Exterior
Exterior Feature Covered Patio, Deck, Fully Fenced, Fence, Hot Tub/Spa, Sprinkler/Irrigation, Patio, Private Yard
Parking Features Attached, Garage, Garage Door Opener, Oversized
Garage Spaces 3.0
Fence Back Yard
Pool Gunite, In Ground, Pool/Spa Combo
Community Features Community Pool, Gutter(s)
Water Access Desc Public
Roof Type Composition
Porch Covered, Deck, Patio
Private Pool Yes
Building
Lot Description Subdivision
Story 2
Entry Level Two
Foundation Slab
Sewer Public Sewer
Water Public
Architectural Style Traditional
Level or Stories Two
New Construction No
Schools
Elementary Schools Deretchin Elementary School
Middle Schools Mccullough Junior High School
High Schools The Woodlands High School
School District 11 - Conroe
Others
Tax ID 9699-18-05700
Ownership Full Ownership
Security Features Security System Owned,Smoke Detector(s)
Read Less
Want to know what your home might be worth? Contact us for a FREE valuation!

Our team is ready to help you sell your home for the highest possible price ASAP

Bought with Compass RE Texas, LLC - The Woodlands

Marketing Coordinator
+1(209) 614-3046 | jesus.contreras@brooksballardproperties.com





