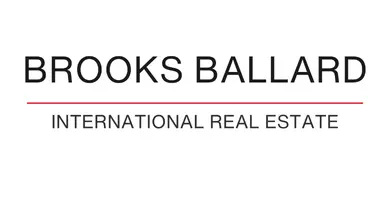$1,030,000
$1,099,000
6.3%For more information regarding the value of a property, please contact us for a free consultation.
26628 Buchanan CT Magnolia, TX 77355
4 Beds
4 Baths
3,629 SqFt
Key Details
Sold Price $1,030,000
Property Type Single Family Home
Sub Type Detached
Listing Status Sold
Purchase Type For Sale
Square Footage 3,629 sqft
Price per Sqft $283
Subdivision High Meadow Preserve
MLS Listing ID 14066168
Sold Date 05/06/25
Style Other
Bedrooms 4
Full Baths 3
Half Baths 1
HOA Fees $3/ann
HOA Y/N Yes
Year Built 2023
Annual Tax Amount $12,060
Tax Year 2024
Lot Size 2.544 Acres
Acres 2.5443
Property Sub-Type Detached
Property Description
One word will come to mind as you consider this almost new 4 Bedroom, 3.5 Bath Custom home. Refuge. A peaceful sanctuary designed to help you unplug from the grind of daily life. Nestled on 2.5 acres w/ breathtaking views of the private shared lake, this stunning 1-story home offers the perfect blend of luxury & tranquility. The open floor plan features a gourmet kitchen w/high-end Bosch & Cafe appliances, Quartz counters, Gas cooking, tons of cabinets & counters; the Family room boasts a dramatic floor to ceiling stacked stone fireplace, walls of windows, cedar accents; Dbl French doors off of the Dining Space open onto the huge covered patio. Wood Floors, Lg Gameroom; Home Office; 30x13 Flex room; Oversized 3 car Garage. The rich exterior palette is the perfect balance of dramatic curb appeal & an inviting nature-inspired vibe. See list of Special Features for all Upgrades. Low Taxes. It's the ultimate place to disconnect, find balance, & create lasting memories w/ family & friends.
Location
State TX
County Montgomery
Area Magnolia/1488 West
Interior
Interior Features Breakfast Bar, Dry Bar, Double Vanity, Entrance Foyer, High Ceilings, Kitchen Island, Kitchen/Family Room Combo, Quartz Counters, Soaking Tub, Separate Shower, Walk-In Pantry, Wired for Sound, Ceiling Fan(s), Kitchen/Dining Combo, Programmable Thermostat
Heating Central, Gas, Zoned
Cooling Central Air, Electric, Zoned
Flooring Carpet, Tile, Wood
Fireplaces Number 1
Fireplaces Type Gas
Fireplace Yes
Appliance Double Oven, Dishwasher, Electric Oven, Gas Cooktop, Disposal, Microwave, Water Softener Owned, Tankless Water Heater
Laundry Washer Hookup, Electric Dryer Hookup, Gas Dryer Hookup
Exterior
Exterior Feature Covered Patio, Deck, Sprinkler/Irrigation, Porch, Patio, Private Yard
Parking Features Attached, Garage, Garage Door Opener, Oversized
Garage Spaces 3.0
Amenities Available Park, Trail(s)
Waterfront Description Lake,Lake Front,Waterfront
Water Access Desc Other
Roof Type Composition
Porch Covered, Deck, Patio, Porch
Private Pool No
Building
Lot Description Waterfront
Story 1
Entry Level One
Foundation Slab
Builder Name Harrisburg Homes
Sewer Other, Aerobic Septic
Water Other
Architectural Style Other
Level or Stories One
New Construction No
Schools
Elementary Schools Nichols Sawmill Elementary School
Middle Schools Magnolia Junior High School
High Schools Magnolia West High School
School District 36 - Magnolia
Others
HOA Name High Meadow Preserve POA
Tax ID 5822-50-02700
Security Features Smoke Detector(s)
Acceptable Financing Cash, Conventional, VA Loan
Listing Terms Cash, Conventional, VA Loan
Read Less
Want to know what your home might be worth? Contact us for a FREE valuation!

Our team is ready to help you sell your home for the highest possible price ASAP

Bought with Compass RE Texas, LLC - Houston

Marketing Coordinator
+1(209) 614-3046 | jesus.contreras@brooksballardproperties.com





