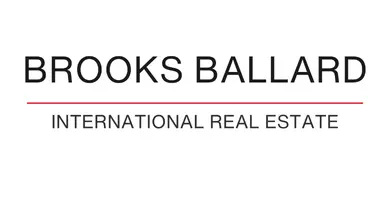$875,000
$875,000
For more information regarding the value of a property, please contact us for a free consultation.
12002 S Tara Plantation DR Tomball, TX 77375
4 Beds
4 Baths
2,840 SqFt
Key Details
Sold Price $875,000
Property Type Single Family Home
Sub Type Detached
Listing Status Sold
Purchase Type For Sale
Square Footage 2,840 sqft
Price per Sqft $308
Subdivision Twelve Oaks
MLS Listing ID 58811359
Sold Date 05/02/25
Style Traditional
Bedrooms 4
Full Baths 3
Half Baths 1
HOA Fees $8/ann
HOA Y/N Yes
Year Built 2023
Annual Tax Amount $20,168
Tax Year 2024
Lot Size 0.500 Acres
Acres 0.5
Property Sub-Type Detached
Property Description
Welcome to Twelve Oaks, a serene gated community with unrivaled beauty! This luxurious single-level offers 4 beds, 3.5 baths, an office, and an EV-ready 3-car garage on a private .5-acre lot. Step inside to soaring 14-20 ft ceilings and floor-to-ceiling views of the lush backyard with a custom POOL + SPA + SUN-SHELF, designed to immerse you in nature. Entertain outdoors on the expansive covered patio with a full kitchen/wet bar or inside in the chef's kitchen featuring SS appliances, quartz counters, custom cabinets, and a large island w/ breakfast nook. Unwind in the primary suite with pool views, a soaking tub, rainfall shower, and custom closet. Upgrades include a whole-home generator, auto shades, security system/cameras, landscape lighting, smart sprinkler system and more. Washer + Dryer included! Highly rated Tomball ISD! Moments from Juergens Park, Old Town Tomball, The Woodlands, and Spring. Quick access to H-Town via HWY 99/249, and near Woodlands Express Park & Ride.
Location
State TX
County Harris
Area Tomball
Interior
Interior Features Breakfast Bar, Crown Molding, Double Vanity, High Ceilings, Kitchen Island, Kitchen/Family Room Combo, Pots & Pan Drawers, Pantry, Pot Filler, Self-closing Cabinet Doors, Self-closing Drawers, Soaking Tub, Separate Shower, Walk-In Pantry, Kitchen/Dining Combo
Heating Central, Electric
Cooling Central Air, Electric
Flooring Tile
Fireplaces Number 1
Fireplaces Type Gas
Fireplace Yes
Appliance Dishwasher, Disposal, Gas Oven, Gas Range, Microwave, Dryer, Refrigerator, Washer
Laundry Washer Hookup, Electric Dryer Hookup, Gas Dryer Hookup
Exterior
Exterior Feature Covered Patio, Fully Fenced, Hot Tub/Spa, Sprinkler/Irrigation, Outdoor Kitchen, Porch, Patio, Private Yard
Parking Features Attached, Electric Gate, Electric Vehicle Charging Station(s), Garage
Garage Spaces 3.0
Pool Gunite, In Ground, Pool/Spa Combo
Water Access Desc Public
Roof Type Composition
Porch Covered, Deck, Patio, Porch
Private Pool Yes
Building
Lot Description Subdivision
Story 1
Entry Level One
Foundation Slab
Builder Name Wood & Smart Design
Sewer Public Sewer
Water Public
Architectural Style Traditional
Level or Stories One
New Construction No
Schools
Elementary Schools Tomball Elementary School
Middle Schools Tomball Junior High School
High Schools Tomball High School
School District 53 - Tomball
Others
HOA Name La Reserva HOA
Tax ID 122-207-002-0005
Ownership Full Ownership
Security Features Security System Owned,Controlled Access,Smoke Detector(s)
Acceptable Financing Cash, Conventional, FHA, VA Loan
Listing Terms Cash, Conventional, FHA, VA Loan
Read Less
Want to know what your home might be worth? Contact us for a FREE valuation!

Our team is ready to help you sell your home for the highest possible price ASAP

Bought with RE/MAX Elite Properties

Marketing Coordinator
+1(209) 614-3046 | jesus.contreras@brooksballardproperties.com





