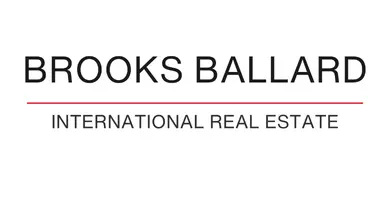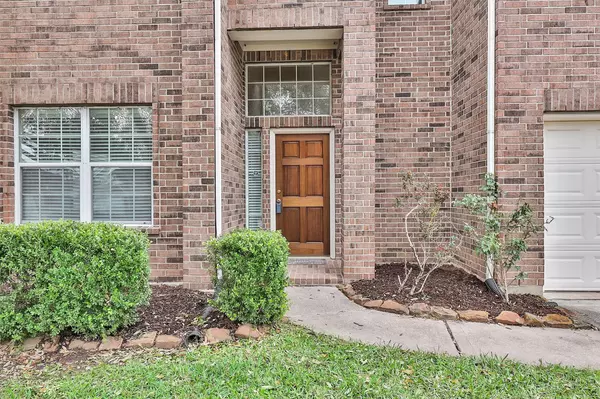$340,000
$349,900
2.8%For more information regarding the value of a property, please contact us for a free consultation.
11930 Green Willow Falls DR Tomball, TX 77375
5 Beds
3 Baths
3,074 SqFt
Key Details
Sold Price $340,000
Property Type Single Family Home
Sub Type Detached
Listing Status Sold
Purchase Type For Sale
Square Footage 3,074 sqft
Price per Sqft $110
Subdivision Willow Falls Sec 02
MLS Listing ID 79324086
Sold Date 04/18/25
Style Traditional
Bedrooms 5
Full Baths 3
HOA Fees $3/ann
HOA Y/N Yes
Year Built 2004
Annual Tax Amount $7,826
Tax Year 2024
Lot Size 6,050 Sqft
Acres 0.1389
Property Sub-Type Detached
Property Description
This is the house you have been waiting for. Spacious 5-bedroom home on an oversized corner lot. There is a room for everyone! Freshly painted with a neutral color and replaced carpet throughout. This versatile home offers adjoining formals, a family room and an upstairs game room. The family room has an entertainment niche and a wood-burning fireplace with gas logs. The island kitchen has lots of storage space and updated stainless appliances. There is a bedroom and full bath downstairs for guests or in-laws. The huge primary bedroom is unbelievable with lots of natural light. The primary bath has separate jetted garden tub, shower and a massive walk-in closet. The game room could also be a second living area upstairs. Three other bedrooms with ceiling fans are upstairs. The huge backyard has an oversized patio and is fenced for privacy. This won't last!
Location
State TX
County Harris
Community Curbs
Area Spring/Klein/Tomball
Interior
Interior Features Breakfast Bar, Entrance Foyer, High Ceilings, Jetted Tub, Kitchen Island, Kitchen/Family Room Combo, Pantry, Separate Shower, Tub Shower, Window Treatments, Ceiling Fan(s), Programmable Thermostat
Heating Central, Gas, Zoned
Cooling Central Air, Electric, Zoned
Flooring Carpet, Tile
Fireplaces Number 1
Fireplaces Type Gas, Gas Log, Wood Burning
Fireplace Yes
Appliance Dishwasher, Electric Oven, Disposal, Gas Range, Microwave, Oven
Laundry Washer Hookup, Electric Dryer Hookup, Gas Dryer Hookup
Exterior
Exterior Feature Deck, Fully Fenced, Patio
Parking Features Attached, Driveway, Garage
Garage Spaces 2.0
Community Features Curbs
Amenities Available Park
Water Access Desc Public
Roof Type Composition
Porch Deck, Patio
Private Pool No
Building
Lot Description Corner Lot, Subdivision
Faces South
Story 2
Entry Level Two
Foundation Slab
Builder Name Gehan
Sewer Public Sewer
Water Public
Architectural Style Traditional
Level or Stories Two
New Construction No
Schools
Elementary Schools Frank Elementary School
Middle Schools Ulrich Intermediate School
High Schools Klein Cain High School
School District 32 - Klein
Others
HOA Name Spectrum Association Management
HOA Fee Include Maintenance Grounds
Tax ID 124-697-001-0008
Ownership Full Ownership
Acceptable Financing Cash, Conventional, FHA, VA Loan
Listing Terms Cash, Conventional, FHA, VA Loan
Read Less
Want to know what your home might be worth? Contact us for a FREE valuation!

Our team is ready to help you sell your home for the highest possible price ASAP

Bought with Jack Allen Real Estate Company LLC

Marketing Coordinator
+1(209) 614-3046 | jesus.contreras@brooksballardproperties.com





