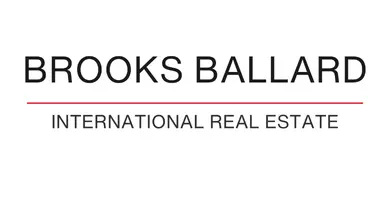$285,000
$290,000
1.7%For more information regarding the value of a property, please contact us for a free consultation.
20915 Azelea Field ST Katy, TX 77449
4 Beds
2 Baths
1,757 SqFt
Key Details
Sold Price $285,000
Property Type Single Family Home
Sub Type Single Family Residence
Listing Status Sold
Purchase Type For Sale
Square Footage 1,757 sqft
Price per Sqft $162
Subdivision Jasmine Heights Sec 10
MLS Listing ID 38417863
Sold Date 04/17/25
Style Contemporary/Modern,Split Level,Traditional,Patio Home
Bedrooms 4
Full Baths 2
HOA Fees $2/ann
HOA Y/N Yes
Year Built 2019
Annual Tax Amount $6,680
Tax Year 2024
Lot Size 5,501 Sqft
Acres 0.1263
Property Sub-Type Single Family Residence
Property Description
This home or area never flooded. Prime location in Bear Creek South at Jasmine Heights, close to schools, shopping, and dining. Step into this beautifully maintained 4b, 2bath home with its immaculate condition, open-concept layout, and modern finishes. Designed for both comfort and convenience. Its practical and functional layout offers high ceilings and spacious living. Energy efficiency is a key feature with a 16 SEER CARRIER AC, HERS Radiant Barrier, and Low E windows. The gourmet kitchen includes a large island, gas range, stainless steel appliances, and walk-in pantry. A RINNAI tankless water heater ensures endless hot water. The private primary suite features dual sinks, a walk-in shower, and a garden tub. Enjoy the private & large backyard with a covered patio. The home has Bora-Care treatment for long-lasting protection against pests. Roof has never sustained damage. This home is energy-efficient and built to last, with added construction protection for peace of mind.
Location
State TX
County Harris
Area Bear Creek South
Interior
Interior Features Double Vanity, Entrance Foyer, Hot Tub/Spa, Kitchen Island, Kitchen/Family Room Combo, Pots & Pan Drawers, Pantry, Soaking Tub, Tub Shower, Vanity, Walk-In Pantry, Window Treatments, Ceiling Fan(s), Kitchen/Dining Combo, Programmable Thermostat
Heating Central, Gas
Cooling Central Air, Electric, Attic Fan
Flooring Laminate, Tile
Equipment Reverse Osmosis System
Fireplace No
Appliance Dishwasher, Electric Oven, Gas Cooktop, Disposal, Microwave, ENERGY STAR Qualified Appliances, Tankless Water Heater
Laundry Washer Hookup, Electric Dryer Hookup, Gas Dryer Hookup
Exterior
Exterior Feature Covered Patio, Fully Fenced, Fence, Porch, Patio, Private Yard
Parking Features Additional Parking, Attached, Garage, Garage Door Opener, Oversized
Garage Spaces 2.0
Fence Back Yard
Amenities Available Park
Water Access Desc Public
Roof Type Composition
Porch Covered, Deck, Patio, Porch
Private Pool No
Building
Lot Description Subdivision, Side Yard
Story 1
Entry Level One,Multi/Split
Foundation Slab
Builder Name D.R Horton
Sewer Public Sewer
Water Public
Architectural Style Contemporary/Modern, Split Level, Traditional, Patio Home
Level or Stories One, Multi/Split
New Construction No
Schools
Elementary Schools Hemmenway Elementary School
Middle Schools Rowe Middle School
High Schools Cypress Park High School
School District 13 - Cypress-Fairbanks
Others
HOA Name Inframark
Tax ID 140-024-002-0027
Read Less
Want to know what your home might be worth? Contact us for a FREE valuation!

Our team is ready to help you sell your home for the highest possible price ASAP

Bought with eXp Realty LLC

Marketing Coordinator
+1(209) 614-3046 | jesus.contreras@brooksballardproperties.com





