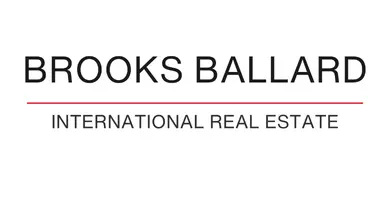$330,000
$340,000
2.9%For more information regarding the value of a property, please contact us for a free consultation.
7630 Harvest Mill LN Richmond, TX 77407
3 Beds
2 Baths
2,357 SqFt
Key Details
Sold Price $330,000
Property Type Single Family Home
Sub Type Detached
Listing Status Sold
Purchase Type For Sale
Square Footage 2,357 sqft
Price per Sqft $140
Subdivision Twin Oaks Village Sec 4
MLS Listing ID 55276331
Sold Date 04/03/25
Style Traditional
Bedrooms 3
Full Baths 2
HOA Fees $3/ann
HOA Y/N Yes
Year Built 2003
Annual Tax Amount $5,732
Tax Year 2023
Lot Size 7,923 Sqft
Acres 0.1819
Property Sub-Type Detached
Property Description
This spacious single-story property boasts numerous upgrades, including all-tile floors throughout. The office and media room come with closets, potentially creating a fifth bedroom. The large island kitchen features ample cabinets and a walk-in pantry. With high ceilings and an oversized dining room, this home was designed for entertaining. Built in 2003, 7630 Harvest Mill offers 3 bedrooms, 2 bathrooms, and 2357 square feet of living space on a 7923 square foot lot. A must-see for those seeking a modern and functional living space. ROOF 5 YEARS OLD
Location
State TX
County Fort Bend
Area Mission Bend Area
Interior
Interior Features Breakfast Bar, Double Vanity, High Ceilings, Kitchen Island, Kitchen/Family Room Combo, Pantry, Soaking Tub, Separate Shower, Tub Shower, Walk-In Pantry, Wired for Sound, Window Treatments, Ceiling Fan(s)
Heating Central, Gas
Cooling Central Air, Electric
Flooring Tile
Fireplaces Number 1
Fireplaces Type Free Standing, Gas
Fireplace Yes
Appliance Dishwasher, Disposal, Gas Oven, Gas Range, Microwave
Laundry Washer Hookup, Electric Dryer Hookup, Gas Dryer Hookup
Exterior
Exterior Feature Fence, Private Yard
Parking Features Attached, Driveway, Garage, Garage Door Opener
Garage Spaces 2.0
Fence Back Yard
Water Access Desc Public
Roof Type Composition
Private Pool No
Building
Lot Description Cul-De-Sac, Subdivision
Faces East
Story 1
Entry Level One
Foundation Slab
Sewer Public Sewer
Water Public
Architectural Style Traditional
Level or Stories One
New Construction No
Schools
Elementary Schools Jordan Elementary School (Fort Bend)
Middle Schools Crockett Middle School (Fort Bend)
High Schools Bush High School
School District 19 - Fort Bend
Others
HOA Name C.I.A. Services
Tax ID 8110-04-002-0480-907
Security Features Smoke Detector(s)
Acceptable Financing Cash, Conventional, FHA, VA Loan
Listing Terms Cash, Conventional, FHA, VA Loan
Read Less
Want to know what your home might be worth? Contact us for a FREE valuation!

Our team is ready to help you sell your home for the highest possible price ASAP

Bought with 5th Stream Realty

Marketing Coordinator
+1(209) 614-3046 | jesus.contreras@brooksballardproperties.com





