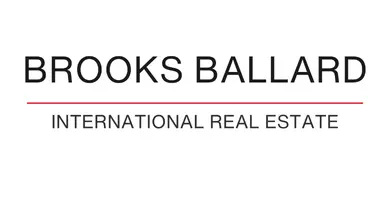$355,000
$350,000
1.4%For more information regarding the value of a property, please contact us for a free consultation.
6902 Ithaca Heights LN Richmond, TX 77407
3 Beds
2 Baths
1,753 SqFt
Key Details
Sold Price $355,000
Property Type Single Family Home
Sub Type Detached
Listing Status Sold
Purchase Type For Sale
Square Footage 1,753 sqft
Price per Sqft $202
Subdivision Grand Vista Lakes Sec 3
MLS Listing ID 94675704
Sold Date 03/28/25
Style Contemporary/Modern
Bedrooms 3
Full Baths 2
HOA Fees $5/ann
HOA Y/N Yes
Year Built 2018
Annual Tax Amount $7,215
Tax Year 2023
Lot Size 7,383 Sqft
Acres 0.1695
Property Sub-Type Detached
Property Description
This beautifully updated home blends modern upgrades with functional spaces. It features tile flooring throughout and a spacious floorplan. The formal dining area is perfect for entertaining, living room have in-ceiling speakers system installed, while the kitchen boasts recently remodeled quartz countertops, newly remodeled modern cabinets, a stylish tile backsplash, and stainless steel appliances—ideal for cooking and hosting. The master suite offers a private retreat, and the master bath includes double sinks, newly remodeled shower! Hers energy-rated with double-pane low e windows for year-round comfort and efficiency. The covered patio extends your living space outdoors, ideal for relaxing or entertaining. Located in a desirable neighborhood, zoned to top-rated schools, with walking trails around serenity lakes and fountains. nearby recreation center offers water slides, a lap pool, pavilion, and playgrounds for all ages.
Location
State TX
County Fort Bend
Area Mission Bend Area
Interior
Interior Features Double Vanity, Kitchen/Dining Combo
Heating Central, Gas
Cooling Central Air, Gas
Flooring Tile
Fireplace No
Appliance Dishwasher, Electric Oven, Disposal, Gas Range, Microwave
Laundry Electric Dryer Hookup, Gas Dryer Hookup
Exterior
Exterior Feature Fence
Parking Features Attached, Garage
Garage Spaces 2.0
Fence Back Yard
Amenities Available Clubhouse
Water Access Desc Public
Roof Type Composition
Private Pool No
Building
Lot Description Corner Lot
Story 1
Entry Level One
Foundation Slab
Sewer Public Sewer
Water Public
Architectural Style Contemporary/Modern
Level or Stories One
New Construction No
Schools
Elementary Schools Seguin Elementary (Fort Bend)
Middle Schools Crockett Middle School (Fort Bend)
High Schools Bush High School
School District 19 - Fort Bend
Others
HOA Name Planned Comm Mgmt / 281-504- 130
HOA Fee Include Clubhouse
Tax ID 3538-03-003-0140-907
Ownership Full Ownership
Acceptable Financing Cash, Conventional, FHA, VA Loan
Listing Terms Cash, Conventional, FHA, VA Loan
Read Less
Want to know what your home might be worth? Contact us for a FREE valuation!

Our team is ready to help you sell your home for the highest possible price ASAP

Bought with Olopez Properties Inc.

Marketing Coordinator
+1(209) 614-3046 | jesus.contreras@brooksballardproperties.com





