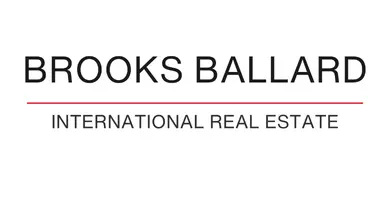$1,515,000
$1,550,000
2.3%For more information regarding the value of a property, please contact us for a free consultation.
11 Pine Lodge PL The Woodlands, TX 77382
5 Beds
6 Baths
4,980 SqFt
Key Details
Sold Price $1,515,000
Property Type Single Family Home
Sub Type Detached
Listing Status Sold
Purchase Type For Sale
Square Footage 4,980 sqft
Price per Sqft $304
Subdivision Wdlnds Village Sterling Ridge 18
MLS Listing ID 77992520
Sold Date 03/28/25
Style Traditional
Bedrooms 5
Full Baths 5
Half Baths 1
HOA Y/N No
Year Built 2002
Annual Tax Amount $20,469
Tax Year 2024
Lot Size 0.324 Acres
Acres 0.3239
Property Sub-Type Detached
Property Description
Step into luxury with this completely remodeled (2024) George Weaver masterpiece. This 5-bed, 5.5-bath sanctuary boasts elegance & functionality. With primary bedroom/bath & a secondary bed/bath downstairs, it's perfect for multigenerational living. The gourmet kitchen features Viking appliances, a 6-burner stove, Bosch dishwasher, & ice maker. A hidden 27K Generac generator (2021) ensures continuous power. Enjoy whole-home surround sound, a game room, & poolside fire pits. Relax in the heated spa & pool. The primary bedroom features custom shades w/ en suite offering free standing tub & a spacious walk-in closet, & all bedrooms have en-suite baths. Outdoor highlights: a waterfall, lush trees, & an outdoor kitchen. Wood beams accent the living room, complementing the floor to ceiling stone fireplace. Other features: 3-car garage, new roof (2021), fence (2023), 2 water heaters (2023), & leaf guard gutters (2020).
Location
State TX
County Montgomery
Community Community Pool, Golf
Area The Woodlands
Interior
Interior Features Dry Bar, Double Vanity, Entrance Foyer, High Ceilings, Kitchen Island, Kitchen/Family Room Combo, Bath in Primary Bedroom, Pantry, Quartz Counters, Soaking Tub, Separate Shower, Tub Shower, Vanity, Walk-In Pantry, Wired for Sound, Window Treatments, Ceiling Fan(s), Programmable Thermostat
Heating Central, Gas
Cooling Central Air, Electric
Flooring Stone, Tile, Wood
Fireplaces Number 1
Fireplaces Type Outside
Fireplace Yes
Appliance Convection Oven, Double Oven, Dishwasher, Gas Cooktop, Disposal, Ice Maker, Microwave, Refrigerator
Exterior
Exterior Feature Covered Patio, Deck, Fence, Hot Tub/Spa, Sprinkler/Irrigation, Outdoor Kitchen, Porch, Patio, Private Yard
Parking Features Attached, Driveway, Garage, Garage Door Opener
Garage Spaces 3.0
Fence Back Yard
Pool Gunite, Heated, In Ground, Pool/Spa Combo
Community Features Community Pool, Golf
Water Access Desc Public
Roof Type Composition
Porch Covered, Deck, Patio, Porch
Private Pool Yes
Building
Lot Description Cul-De-Sac, Near Golf Course, Subdivision, Backs to Greenbelt/Park
Story 2
Entry Level Two
Foundation Slab
Sewer Public Sewer
Water Public
Architectural Style Traditional
Level or Stories Two
New Construction No
Schools
Elementary Schools Deretchin Elementary School
Middle Schools Mccullough Junior High School
High Schools The Woodlands High School
School District 11 - Conroe
Others
Tax ID 9699-18-04200
Security Features Prewired,Smoke Detector(s)
Acceptable Financing Cash, Conventional
Listing Terms Cash, Conventional
Read Less
Want to know what your home might be worth? Contact us for a FREE valuation!

Our team is ready to help you sell your home for the highest possible price ASAP

Bought with Keller Williams Realty The Woodlands

Marketing Coordinator
+1(209) 614-3046 | jesus.contreras@brooksballardproperties.com





