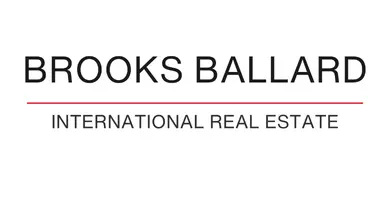$745,000
$745,000
For more information regarding the value of a property, please contact us for a free consultation.
1213 Marconi ST Houston, TX 77019
4 Beds
4 Baths
2,878 SqFt
Key Details
Sold Price $745,000
Property Type Single Family Home
Sub Type Detached
Listing Status Sold
Purchase Type For Sale
Square Footage 2,878 sqft
Price per Sqft $258
Subdivision Marconi Park
MLS Listing ID 35402368
Sold Date 03/21/25
Style Contemporary/Modern
Bedrooms 4
Full Baths 3
Half Baths 1
HOA Y/N No
Year Built 2017
Annual Tax Amount $15,296
Tax Year 2024
Lot Size 2,674 Sqft
Acres 0.0614
Property Sub-Type Detached
Property Description
Located in the heart of Houston's vibrant Montrose neighborhood, this stunning home offers a seamless blend of style and comfort, just minutes from Allen Parkway and Montrose Blvd. The versatile layout features refreshed carpet and engineered wood flooring, with an expansive top-floor space perfect for entertaining. The primary suite is a serene retreat, complete with a split closet with built-in shelving, a private covered balcony, and a spa-like bath boasting a frameless glass shower, a 5-foot soaking tub, and dual vanities. The chef's kitchen is thoughtfully designed with granite countertops, dark wood shaker-style cabinets, and stainless steel appliances, including a 4-burner gas cooktop, built-in oven, and microwave. Step outside to a beautifully landscaped backyard featuring a pergola and fire pit, ideal for relaxing or hosting guests. With its prime location and elegant design, this home offers unmatched convenience and modern living in one of Houston's most desirable areas.
Location
State TX
County Harris
Area Montrose
Interior
Interior Features Balcony, Double Vanity, Granite Counters, Kitchen/Family Room Combo, Bath in Primary Bedroom, Pantry, Soaking Tub, Separate Shower, Vanity, Wired for Sound, Ceiling Fan(s), Living/Dining Room, Programmable Thermostat
Heating Central, Gas
Cooling Central Air, Electric
Flooring Carpet, Tile, Wood
Fireplaces Number 1
Fireplace Yes
Appliance Dishwasher, Electric Oven, Disposal, Gas Range, Microwave, Dryer, ENERGY STAR Qualified Appliances, Refrigerator, Washer
Exterior
Exterior Feature Balcony, Deck, Fence, Porch, Patio, Private Yard
Parking Features Additional Parking, Attached, Garage
Garage Spaces 2.0
Fence Back Yard
Water Access Desc Public
Roof Type Composition
Porch Balcony, Deck, Patio, Porch
Private Pool No
Building
Lot Description Subdivision
Faces West
Story 3
Entry Level Three Or More
Foundation Slab
Builder Name ROC Homes Texas, Ltd
Sewer Public Sewer
Water Public
Architectural Style Contemporary/Modern
Level or Stories Three Or More
New Construction No
Schools
Elementary Schools William Wharton K-8 Dual Language Academy
Middle Schools Gregory-Lincoln Middle School
High Schools Lamar High School (Houston)
School District 27 - Houston
Others
Tax ID 138-421-001-0002
Security Features Prewired,Security System Owned,Smoke Detector(s)
Acceptable Financing Cash, Conventional, VA Loan
Listing Terms Cash, Conventional, VA Loan
Read Less
Want to know what your home might be worth? Contact us for a FREE valuation!

Our team is ready to help you sell your home for the highest possible price ASAP

Bought with Denise Lewis Properties

Marketing Coordinator
+1(209) 614-3046 | jesus.contreras@brooksballardproperties.com





