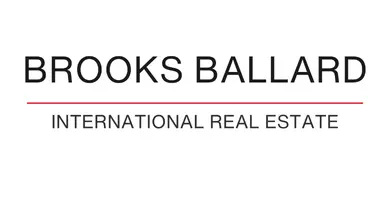$400,000
$434,000
7.8%For more information regarding the value of a property, please contact us for a free consultation.
527 Little River CT Richmond, TX 77406
4 Beds
4 Baths
4,088 SqFt
Key Details
Sold Price $400,000
Property Type Single Family Home
Sub Type Detached
Listing Status Sold
Purchase Type For Sale
Square Footage 4,088 sqft
Price per Sqft $97
Subdivision Rivers Edge Sec 1
MLS Listing ID 19308325
Sold Date 03/04/25
Style Traditional
Bedrooms 4
Full Baths 3
Half Baths 1
HOA Fees $4/ann
HOA Y/N Yes
Year Built 2006
Annual Tax Amount $12,259
Tax Year 2023
Lot Size 0.260 Acres
Acres 0.26
Property Sub-Type Detached
Property Description
Welcome to your dream home! This beautifully designed 4-bedroom, 3 ½-bath residence offers the perfect blend of comfort, style, and functionality. Situated in a desirable neighborhood. Step inside to find an inviting open floor plan featuring a spacious living area with abundant natural light. Retreat to the luxurious master suite, a generous walk-in closet and an elegant en-suite bath featuring dual vanities, a soaking tub, and a separate shower. Formal Living and Dining room are perfect for entertainment. The second floor features versatile media room, game room and 3 bedrooms. Step outside to the well-maintained backyard, a perfect setting for outdoor gatherings.
Location
State TX
County Fort Bend
Community Community Pool
Area Fort Bend County North/Richmond
Interior
Interior Features Crown Molding, Double Vanity, High Ceilings, Kitchen Island, Pantry, Walk-In Pantry
Heating Central, Gas
Cooling Central Air, Electric
Flooring Carpet, Tile, Wood
Fireplaces Number 1
Fireplaces Type Gas Log
Fireplace Yes
Appliance Dishwasher, Electric Oven, Gas Cooktop, Disposal, Microwave, Refrigerator
Laundry Washer Hookup
Exterior
Exterior Feature Deck, Fully Fenced, Fence, Sprinkler/Irrigation, Patio, Private Yard
Parking Features Detached, Garage
Garage Spaces 2.0
Fence Back Yard
Community Features Community Pool
Water Access Desc Public
Roof Type Composition
Porch Deck, Patio
Private Pool No
Building
Lot Description Corner Lot, Subdivision
Story 2
Entry Level Two
Foundation Slab
Builder Name Perry Homes
Sewer Public Sewer
Water Public
Architectural Style Traditional
Level or Stories Two
New Construction No
Schools
Elementary Schools Austin Elementary School (Lamar)
Middle Schools Lamar Junior High School
High Schools Lamar Consolidated High School
School District 33 - Lamar Consolidated
Others
HOA Name STERLING ASI
HOA Fee Include Recreation Facilities
Tax ID 6467-01-009-0250-901
Acceptable Financing Cash, Conventional, FHA, VA Loan
Listing Terms Cash, Conventional, FHA, VA Loan
Read Less
Want to know what your home might be worth? Contact us for a FREE valuation!

Our team is ready to help you sell your home for the highest possible price ASAP

Bought with Compass RE Texas, LLC - Houston

Marketing Coordinator
+1(209) 614-3046 | jesus.contreras@brooksballardproperties.com





