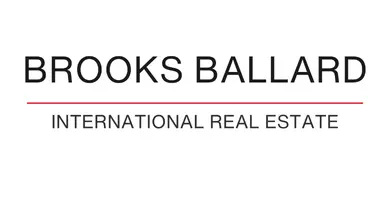$455,000
$465,000
2.2%For more information regarding the value of a property, please contact us for a free consultation.
8026 Virginia DR Richmond, TX 77406
5 Beds
4 Baths
2,990 SqFt
Key Details
Sold Price $455,000
Property Type Single Family Home
Sub Type Detached
Listing Status Sold
Purchase Type For Sale
Square Footage 2,990 sqft
Price per Sqft $152
Subdivision Bellfort Farms
MLS Listing ID 96087976
Sold Date 09/16/24
Style Traditional
Bedrooms 5
Full Baths 4
HOA Fees $5/ann
HOA Y/N Yes
Year Built 2022
Annual Tax Amount $10,056
Tax Year 2023
Lot Size 5,998 Sqft
Acres 0.1377
Property Sub-Type Detached
Property Description
ZERO DOWN & Minimal Fees! ASK ME HOW!! Welcome to 8026 Virginia Drive, a magnificent 5-bedroom (2 down), 4-bathroom home nestled in the peaceful neighborhood of Creekside Farms. Inside, the open floor plan effortlessly connects the family room, dining room, & a stunning kitchen featuring an expansive island and luxurious quartz countertops. Stainless steel appliances add a modern touch to the space, ensuring both functionality and style. The private first-floor primary bedroom offers a serene retreat with a spa-like ensuite bathroom. Upstairs, a spacious game room and 3 additional bedrooms await, providing ample room for relaxation & recreation. Outside, the covered patio overlooks the backyard, creating an ideal space for outdoor gatherings or quiet retreats. NO BACK NEIGHBORS backing onto a serene walking trail, ensuring privacy & peaceful surroundings. *near entrance, premium lot, sprinklers, alarm, ceiling fans & extra gutters.
Location
State TX
County Fort Bend
Community Curbs, Gutter(S)
Area Fort Bend County North/Richmond
Interior
Interior Features Breakfast Bar, Double Vanity, Entrance Foyer, High Ceilings, Kitchen Island, Kitchen/Family Room Combo, Pantry, Quartz Counters, Soaking Tub, Separate Shower, Tub Shower, Walk-In Pantry, Window Treatments, Ceiling Fan(s), Kitchen/Dining Combo, Living/Dining Room, Programmable Thermostat
Heating Central, Gas
Cooling Central Air, Electric, Attic Fan
Flooring Carpet, Plank, Tile, Vinyl
Fireplace No
Appliance Dishwasher, Free-Standing Range, Disposal, Gas Oven, Gas Range, Microwave, ENERGY STAR Qualified Appliances, Tankless Water Heater
Laundry Washer Hookup, Electric Dryer Hookup
Exterior
Exterior Feature Fence, Sprinkler/Irrigation, Private Yard
Parking Features Attached, Driveway, Garage, Garage Door Opener
Garage Spaces 2.0
Fence Back Yard
Community Features Curbs, Gutter(s)
Water Access Desc Public
Roof Type Composition
Private Pool No
Building
Lot Description Subdivision
Story 2
Entry Level Two
Foundation Slab
Builder Name Meritage Homes
Sewer Public Sewer
Water Public
Architectural Style Traditional
Level or Stories Two
New Construction No
Schools
Elementary Schools Adolphus Elementary School
Middle Schools Briscoe Junior High School
High Schools Foster High School
School District 33 - Lamar Consolidated
Others
HOA Name Inframark
Tax ID 1506-01-002-0480-901
Ownership Full Ownership
Security Features Security System Owned,Smoke Detector(s)
Acceptable Financing Cash, Conventional, FHA, VA Loan
Listing Terms Cash, Conventional, FHA, VA Loan
Read Less
Want to know what your home might be worth? Contact us for a FREE valuation!

Our team is ready to help you sell your home for the highest possible price ASAP

Bought with eXp Realty LLC

Marketing Coordinator
+1(209) 614-3046 | jesus.contreras@brooksballardproperties.com





