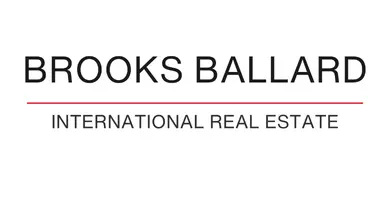$590,000
$599,900
1.7%For more information regarding the value of a property, please contact us for a free consultation.
5635 Statfield Glen LN Katy, TX 77450
4 Beds
4 Baths
3,755 SqFt
Key Details
Sold Price $590,000
Property Type Single Family Home
Sub Type Detached
Listing Status Sold
Purchase Type For Sale
Square Footage 3,755 sqft
Price per Sqft $157
Subdivision Grand Lakes Ph Three Sec 6
MLS Listing ID 73777938
Sold Date 06/04/24
Style Traditional
Bedrooms 4
Full Baths 3
Half Baths 1
HOA Fees $8/ann
HOA Y/N Yes
Year Built 2003
Annual Tax Amount $11,353
Tax Year 2023
Lot Size 8,838 Sqft
Acres 0.2029
Property Sub-Type Detached
Property Description
Welcome to this stunning, elegant home with stone elevation, professional landscaping front and back with brick pavers. Lots of natural light, high ceilings! Plantation shutters, custom drapes, crown molding, granite counters, island kitchen. Primary bedroom with bay window/sitting area. Game room with 3 bedrooms upstairs! Hardwood flooring in the study and formal dining! Family room opens to the kitchen & breakfast area with views of your beautiful backyard! Garage with upgraded flooring & storage system. Flex room could be used as a study/media room/2nd bedroom down. Roof is around 10 year old, 1 new AC unit, new water heaters. Open floor plan is perfect for entertaining guests and spending time with your family :) House did not flood! Located in the esteemed neighborhood of Grand Lakes which has lakes, playgrounds, pools, splash pad, tennis courts, jogging paths! Easy access to restaurants, parks, Westpark Tollway, 99, Meadowbrook Golf Club. You'll love this cozy yet spacious home!
Location
State TX
County Fort Bend
Community Community Pool
Area Katy - Southeast
Interior
Interior Features Breakfast Bar, Double Vanity, Granite Counters, Hollywood Bath, High Ceilings, Jetted Tub, Kitchen Island, Kitchen/Family Room Combo, Bath in Primary Bedroom, Pantry, Separate Shower, Tub Shower, Ceiling Fan(s), Programmable Thermostat
Heating Central, Gas
Cooling Central Air, Electric
Flooring Carpet, Engineered Hardwood, Tile
Fireplaces Number 1
Fireplaces Type Gas
Fireplace Yes
Appliance Dishwasher, Gas Cooktop, Disposal, Microwave
Laundry Washer Hookup, Electric Dryer Hookup
Exterior
Exterior Feature Deck, Fence, Sprinkler/Irrigation, Patio, Tennis Court(s)
Parking Features Attached, Garage
Garage Spaces 2.0
Fence Back Yard
Community Features Community Pool
Water Access Desc Public
Roof Type Composition
Porch Deck, Patio
Private Pool No
Building
Lot Description Corner Lot, Subdivision
Faces West
Story 2
Entry Level Two
Foundation Slab
Sewer Public Sewer
Water Public
Architectural Style Traditional
Level or Stories Two
New Construction No
Schools
Elementary Schools Alexander Elementary School (Katy)
Middle Schools Beckendorff Junior High School
High Schools Seven Lakes High School
School District 30 - Katy
Others
HOA Name KPM Management
HOA Fee Include Recreation Facilities
Tax ID 3531-06-002-0210-914
Security Features Prewired,Smoke Detector(s)
Acceptable Financing Cash, Conventional, FHA, Investor Financing, VA Loan
Listing Terms Cash, Conventional, FHA, Investor Financing, VA Loan
Read Less
Want to know what your home might be worth? Contact us for a FREE valuation!

Our team is ready to help you sell your home for the highest possible price ASAP

Bought with RE/MAX Signature

Marketing Coordinator
+1(209) 614-3046 | jesus.contreras@brooksballardproperties.com





