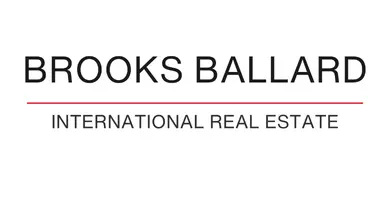$849,900
$849,900
For more information regarding the value of a property, please contact us for a free consultation.
2407 Hazard ST Houston, TX 77019
3 Beds
4 Baths
3,423 SqFt
Key Details
Sold Price $849,900
Property Type Single Family Home
Sub Type Detached
Listing Status Sold
Purchase Type For Sale
Square Footage 3,423 sqft
Price per Sqft $248
Subdivision Plainview
MLS Listing ID 64665086
Sold Date 05/30/23
Style Contemporary/Modern,Other,Traditional
Bedrooms 3
Full Baths 3
Half Baths 1
HOA Y/N No
Year Built 2014
Annual Tax Amount $16,095
Tax Year 2022
Property Sub-Type Detached
Property Description
Wonderful Brick Home with desirable First Floor Living Areas! Great floor plan with the Kitchen, Dining and Living all open to each other. Solid Oak Hardwood Floors throughout the home (except Bath, laundry & MUD). The Second Floor Features a Large Primary Retreat with Hardwood Floors, Juliet Balcony, Fabulous Walk-In Closet Plus, Vanity Area and Relaxing Primary Bath. Two other Bedrooms also on the Second Floor or an Optional Study. The Third Floor has a Huge Game Room, a Dry-Bar with a Beverage Center, Bedroom and Full Bathroom! Window Coverings throughout most of the home, Back Yard/Patio with Built-In Grill. Mud Area off of the Kitchen. No HOA. Walking Distance to the River Oaks Shopping Center, Buffalo Bayou Park and minutes away from Downtown, Medical Center, Rice and Museum District. Don't miss seeing this Home! CLICK ON THE LINK IN THE ATTACHMENTS AND VIEW THE FLOOR PLANS AND THE INTERIORS. VIRTUALLY TAKE A WALK THRU THE HOME! CALL ME FOR A PRIVATE SHOWING TODAY.
Location
State TX
County Harris
Community Curbs, Gutter(S)
Area River Oaks Shopping Area
Interior
Interior Features Breakfast Bar, Dry Bar, Double Vanity, Entrance Foyer, Granite Counters, Hollywood Bath, High Ceilings, Jetted Tub, Kitchen Island, Kitchen/Family Room Combo, Bath in Primary Bedroom, Pantry, Self-closing Drawers, Separate Shower, Tub Shower, Vanity, Wired for Sound, Window Treatments, Ceiling Fan(s), Programmable Thermostat
Heating Central, Gas, Zoned
Cooling Central Air, Electric, Zoned
Flooring Tile, Wood
Fireplaces Number 1
Fireplaces Type Decorative, Gas
Fireplace Yes
Appliance Dishwasher, Electric Oven, Gas Cooktop, Disposal, Microwave, Oven, Dryer, ENERGY STAR Qualified Appliances, Refrigerator, Tankless Water Heater, Washer
Laundry Washer Hookup, Electric Dryer Hookup, Gas Dryer Hookup
Exterior
Exterior Feature Deck, Fence, Sprinkler/Irrigation, Outdoor Kitchen, Patio
Parking Features Attached, Driveway, Garage, Garage Door Opener
Garage Spaces 2.0
Fence Back Yard, Partial
Community Features Curbs, Gutter(s)
Water Access Desc Public
Roof Type Composition
Porch Deck, Patio
Private Pool No
Building
Lot Description Subdivision
Faces South
Story 3
Entry Level Three Or More
Foundation Slab
Sewer Public Sewer
Water Public
Architectural Style Contemporary/Modern, Other, Traditional
Level or Stories Three Or More
New Construction No
Schools
Elementary Schools Baker Montessori School
Middle Schools Lanier Middle School
High Schools Lamar High School (Houston)
School District 27 - Houston
Others
Tax ID 029-172-011-0002
Security Features Prewired,Security System Owned,Smoke Detector(s)
Acceptable Financing Cash, Conventional
Listing Terms Cash, Conventional
Read Less
Want to know what your home might be worth? Contact us for a FREE valuation!

Our team is ready to help you sell your home for the highest possible price ASAP

Bought with Greenwood King Properties

Marketing Coordinator
+1(209) 614-3046 | jesus.contreras@brooksballardproperties.com





