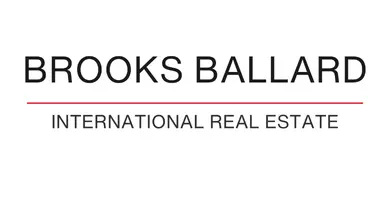
4 Beds
5 Baths
4,451 SqFt
4 Beds
5 Baths
4,451 SqFt
Key Details
Property Type Single Family Home
Sub Type Detached
Listing Status Active
Purchase Type For Sale
Square Footage 4,451 sqft
Price per Sqft $168
Subdivision Cane Island Sec 6
MLS Listing ID 16009816
Style Traditional
Bedrooms 4
Full Baths 4
Half Baths 1
HOA Fees $133/ann
HOA Y/N Yes
Year Built 2015
Annual Tax Amount $22,731
Tax Year 2024
Lot Size 8,995 Sqft
Acres 0.2065
Property Sub-Type Detached
Property Description
Location
State TX
County Waller
Community Masterplannedcommunity, Curbs
Area Katy - Old Towne
Interior
Interior Features Breakfast Bar, Butler's Pantry, Double Vanity, Kitchen Island, Kitchen/Family Room Combo, Bath in Primary Bedroom, Soaking Tub, Separate Shower, Tub Shower, Walk-In Pantry, Window Treatments, Ceiling Fan(s)
Heating Central, Gas, Zoned
Cooling Central Air, Electric, Zoned
Flooring Carpet, Tile, Wood
Fireplaces Number 1
Fireplaces Type Free Standing
Fireplace Yes
Appliance Dishwasher, Gas Cooktop, Microwave, Oven
Exterior
Exterior Feature Covered Patio, Fence, Patio, Private Yard
Parking Features Attached, Garage
Garage Spaces 3.0
Fence Back Yard
Community Features MasterPlannedCommunity, Curbs
Water Access Desc Public
Roof Type Other
Porch Covered, Deck, Patio
Private Pool No
Building
Lot Description Subdivision, Backs to Greenbelt/Park
Faces North
Story 2
Entry Level Two
Foundation Slab
Sewer Public Sewer
Water Public
Architectural Style Traditional
Level or Stories Two
New Construction No
Schools
Elementary Schools Robertson Elementary School (Katy)
Middle Schools Katy Junior High School
High Schools Katy High School
School District 30 - Katy
Others
HOA Name Cane Island/ Inframark, LLC
HOA Fee Include Other
Tax ID 422366-004-025-000
Ownership Full Ownership
Acceptable Financing Cash, Conventional, FHA, VA Loan
Listing Terms Cash, Conventional, FHA, VA Loan
Virtual Tour https://www.zillow.com/view-imx/43ecbfd0-6415-433a-8015-978379bc872f?setAttribution=mls&wl=true&initialViewType=pano&utm_source=dashboard


Marketing Coordinator
+1(209) 614-3046 | jesus.contreras@brooksballardproperties.com






