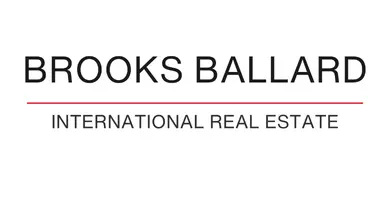
4 Beds
4 Baths
3,303 SqFt
4 Beds
4 Baths
3,303 SqFt
Key Details
Property Type Single Family Home
Sub Type Detached
Listing Status Active
Purchase Type For Sale
Square Footage 3,303 sqft
Price per Sqft $196
Subdivision Magnolia Reserve
MLS Listing ID 91532919
Style Traditional
Bedrooms 4
Full Baths 3
Half Baths 1
HOA Fees $66/ann
HOA Y/N Yes
Year Built 2016
Annual Tax Amount $8,768
Tax Year 2024
Lot Size 0.505 Acres
Acres 0.505
Property Sub-Type Detached
Property Description
Location
State TX
County Montgomery
Community Curbs
Area Magnolia/1488 East
Interior
Interior Features Breakfast Bar, Butler's Pantry, Double Vanity, Entrance Foyer, Granite Counters, High Ceilings, Kitchen Island, Kitchen/Family Room Combo, Bath in Primary Bedroom, Pots & Pan Drawers, Pantry, Self-closing Cabinet Doors, Soaking Tub, Separate Shower, Tub Shower, Walk-In Pantry, Window Treatments, Ceiling Fan(s), Programmable Thermostat
Heating Central, Gas
Cooling Central Air, Electric
Flooring Carpet, Tile, Wood
Fireplaces Number 1
Fireplaces Type Gas
Fireplace Yes
Appliance Dishwasher, Gas Cooktop, Disposal, Microwave, Oven
Laundry Washer Hookup, Electric Dryer Hookup, Gas Dryer Hookup
Exterior
Exterior Feature Covered Patio, Deck, Fully Fenced, Fence, Sprinkler/Irrigation, Outdoor Kitchen, Porch, Patio, Private Yard, Storage
Parking Features Attached, Driveway, Garage, Garage Door Opener, Oversized
Garage Spaces 3.0
Fence Back Yard
Community Features Curbs
Amenities Available Dog Park, Picnic Area, Playground, Park
Water Access Desc Public
Roof Type Composition
Porch Covered, Deck, Patio, Porch
Private Pool No
Building
Lot Description Subdivision, Backs to Greenbelt/Park, Pond on Lot
Story 1
Entry Level One
Foundation Slab
Builder Name Terrata Homes
Sewer Public Sewer
Water Public
Architectural Style Traditional
Level or Stories One
Additional Building Shed(s), Workshop
New Construction No
Schools
Elementary Schools Magnolia Parkway Elementary School
Middle Schools Magnolia Parkway Junior High
High Schools Magnolia High School
School District 36 - Magnolia
Others
HOA Name TXMGMT
HOA Fee Include Common Areas,Recreation Facilities
Tax ID 7123-00-08900
Security Features Prewired,Smoke Detector(s)


Marketing Coordinator
+1(209) 614-3046 | jesus.contreras@brooksballardproperties.com






