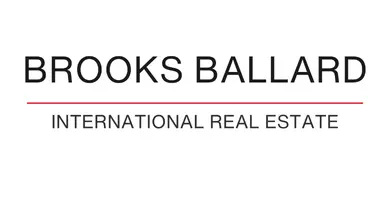
3 Beds
2 Baths
1,812 SqFt
3 Beds
2 Baths
1,812 SqFt
Key Details
Property Type Single Family Home
Sub Type Detached
Listing Status Active
Purchase Type For Rent
Square Footage 1,812 sqft
Subdivision Forest Colony
MLS Listing ID 55531693
Style Detached,Traditional
Bedrooms 3
Full Baths 2
HOA Y/N No
Year Built 2005
Available Date 2025-09-11
Lot Size 6,324 Sqft
Acres 0.1452
Property Sub-Type Detached
Property Description
Location
State TX
County Montgomery
Community Community Pool
Area Porter/New Caney West
Interior
Interior Features Breakfast Bar, Jetted Tub, Kitchen/Family Room Combo, Pantry, Separate Shower, Tub Shower, Ceiling Fan(s), Living/Dining Room
Heating Central, Gas
Cooling Central Air, Electric
Fireplaces Number 1
Fireplaces Type Gas
Fireplace Yes
Appliance Dishwasher, Disposal, Gas Range, Microwave, Oven
Laundry Washer Hookup, Electric Dryer Hookup
Exterior
Parking Features Attached, Garage
Garage Spaces 2.0
Pool Association
Community Features Community Pool
Amenities Available Pool
Water Access Desc Public
Private Pool No
Building
Lot Description Subdivision
Story 1
Entry Level One
Sewer Public Sewer
Water Public
Architectural Style Detached, Traditional
Level or Stories One
New Construction No
Schools
Elementary Schools Valley Ranch Elementary School (New Caney)
Middle Schools Pine Valley Middle School
High Schools New Caney High School
School District 39 - New Caney
Others
Pets Allowed No
Tax ID 5088-02-01700


Marketing Coordinator
+1(209) 614-3046 | jesus.contreras@brooksballardproperties.com






